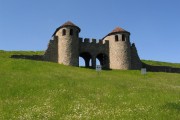Porta Praetoria
 |
|
Porta Praetoria had two semi-circular towers that watched the access in the fort, made up of two alleys divided by a middle footwall. The towers were entirely built in stone and the ground and first floor that were dwelled, used to rise above the internal wall which was turreted.
At the first floor the towers used to have windows. The connection between the towers was made at the first floor through a gallery above the gate.
The forts are Roman military buildings, erected in the strategically areas of the empire. On each lateral side of the square shape there were built 4 access gates, and in each corner the fort had towers. In the internal structure the main building was principia (the commandment building), which was the reference for the other buildings inside.
In the inside one could find several buildings with various destinations – sheds, warehouses, workshops, stable, baths, the commander’s dwelling etc. The defensive system of the forts was made up of earth bench, wall and defense trenches.
The fort on Pomet Hill at Porolissum, had the sizes of 230 x 300 m. The troops that stationed here, throughout its operation as military settlement, were of Legion 3rd Flavia Felix, 13th Gemina, 5th Macedonica, 3rd Galica, 7th Gemina Felix, and also the Cohorts 1st Ulpia Brittonum, 5th Lingonum, 1st Augusta Ituraeorum, 2nd Britanorum, 3rd Dacorum, 4th Thracum, 1st Hispanorum and Numerus Palmyrenorum.






